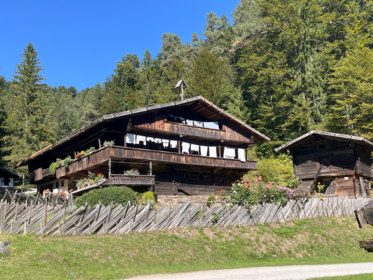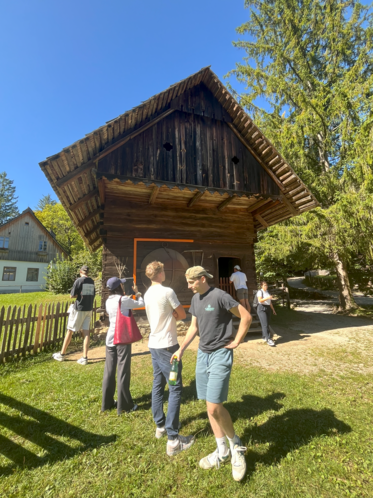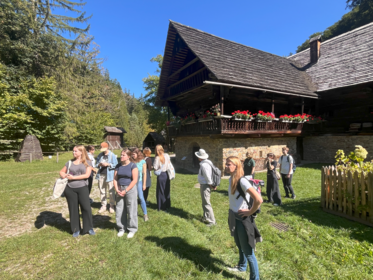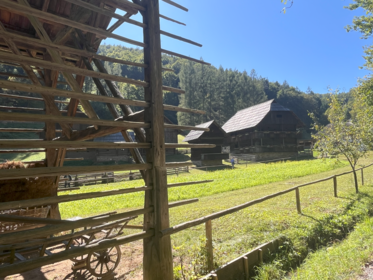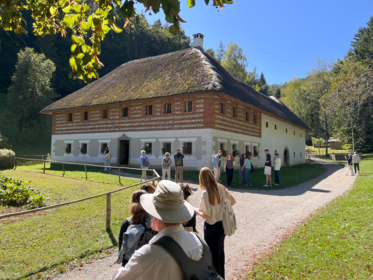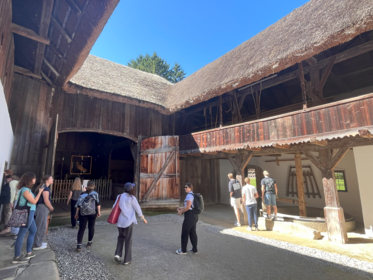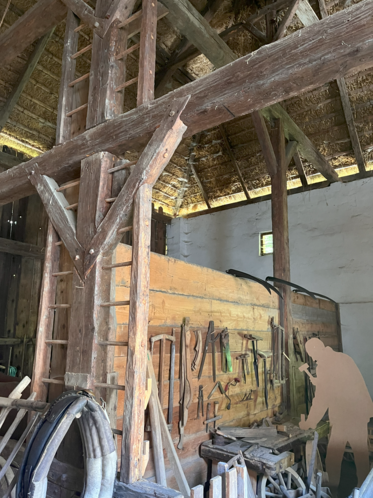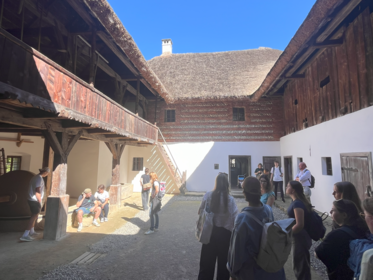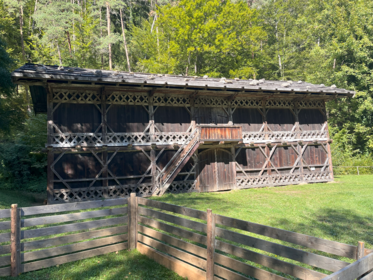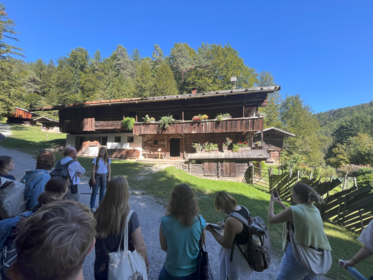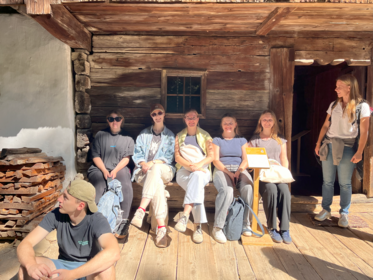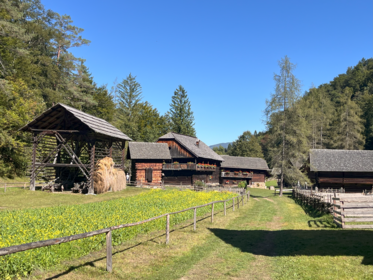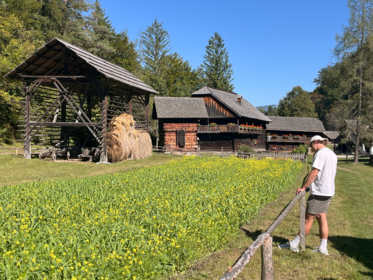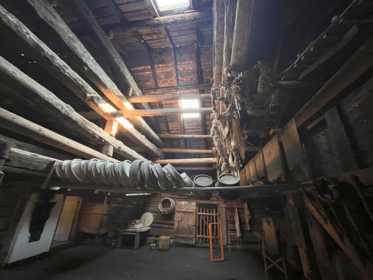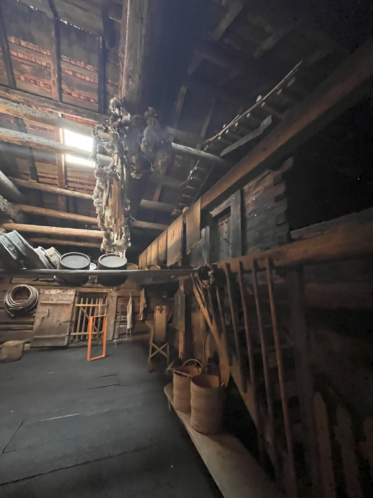A Look Back to Build the Architecture of Tomorrow
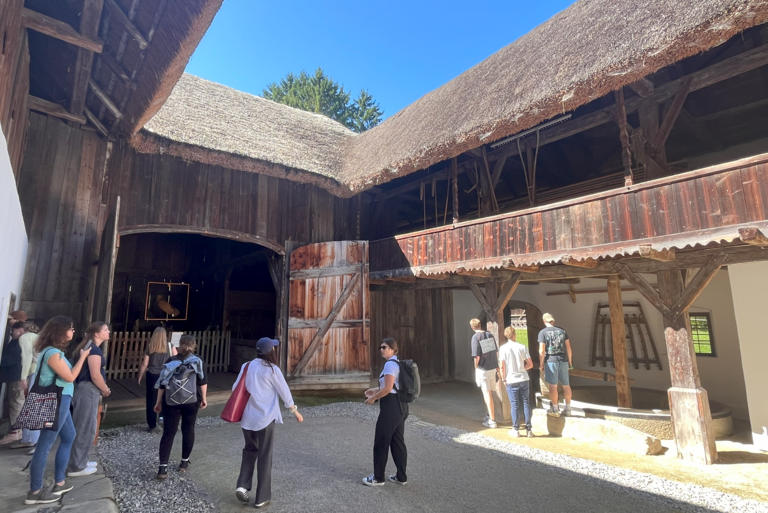
A Look Back to Build the Architecture of Tomorrow
How did people build 200 years ago—and what can we learn from it for a sustainable architecture of the future? Master’s students in the Architecture – Green Building program explored this question in the course History of Sustainable Building.
The semester began with a field trip to the Österreichisches Freilichtmuseum Stübing (Austrian Open-Air Museum). Moving among Paarhöfe, Einhöfe, Hakenhöfe, and Streckhöfe—traditional farmstead types from across Austria—students immersed themselves in everyday life of past centuries. The ensembles demonstrate convincingly that building once operated in a fully circular manner. Locally sourced materials—timber, clay, stone, straw, and reed—shaped construction methods, spatial organization, and daily routines.
Students analyzed the buildings through multiple lenses:
Which structural solutions were chosen? How did forms respond to topography and climate? Which social and cultural patterns are legible in floor plans, façades, or timber joinery? What roof types, thresholds, and entry sequences appear? How does architecture reflect the prevailing economy?
Their investigations made one thing clear: many strategies we label “innovative” today have a long tradition. Resource efficiency, circular principles, and adaptation to local conditions were once integral to building culture.
The excursion thus became a journey into the past—and a wellspring of inspiration for the architecture of tomorrow.
